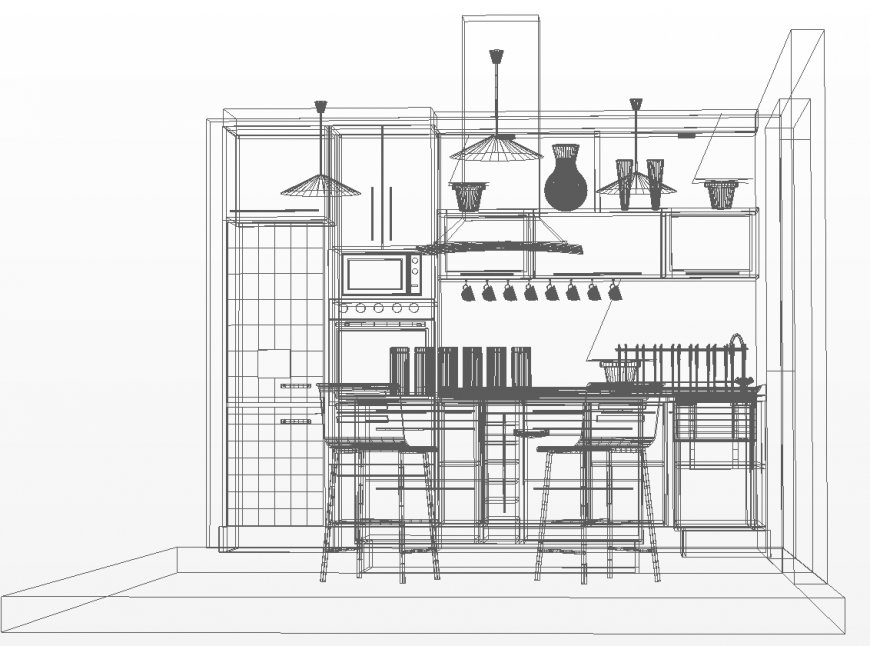The kitchen plan detailed dwg file.
Description
The kitchen plan detailed dwg file. The isometric view plan of kitchen with the detailing of doors, windows, service platform, storage space, lamps, etc., with the detailing of dimensions.
Uploaded by:
Eiz
Luna
